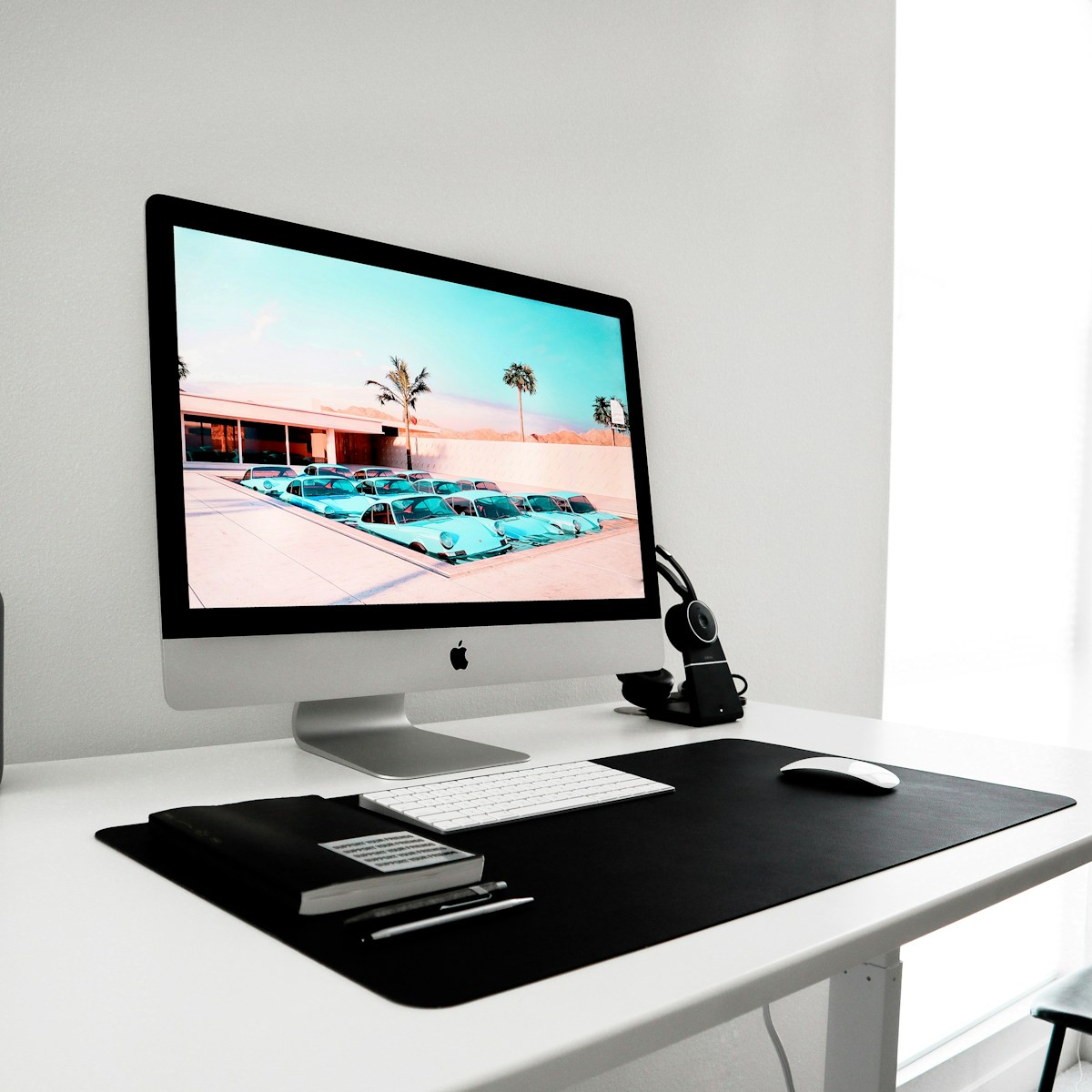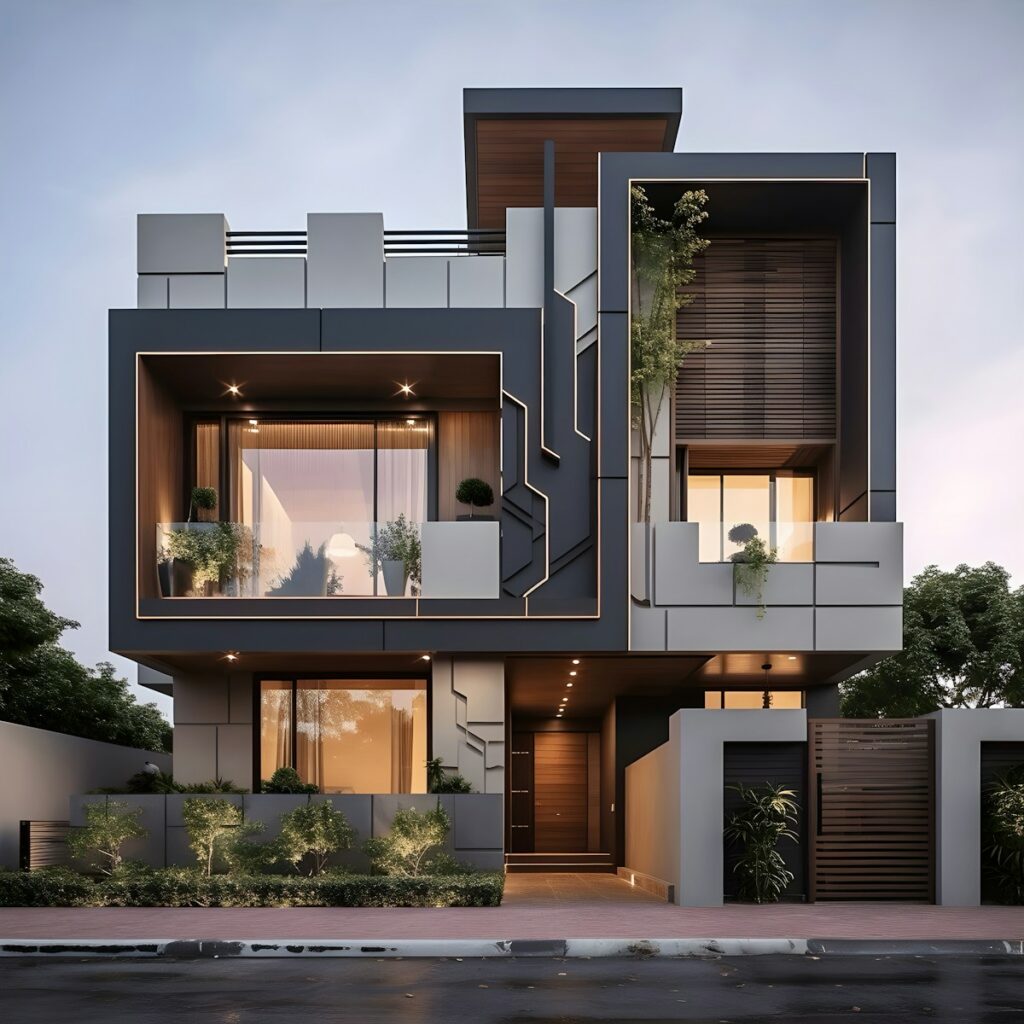Design Studio
Our Design Studio
Welcome the design page of Eliteco Better Homes. Here you will have access to our experienced team of Interior Designers and architectural planners. With a deep understanding of building regulations here in Spain and years of experience in bringing clients ideas to life, our design team will help you with every step of the planning stage.
From creating 2D and 3D Architectural plans, to producing full itemised quantities and costings for your project, we will work closely with you to ensure every aspect of your project is carefully planned out, bringing your ideas to life.

“From legal considerations to town hall licenses, we guide you through every step. Our team provides high-resolution 3D renderings, detailed CAD drawings, a comprehensive bill of quantities and materials, and an accurate cost estimate—everything you need to approach architects and building companies with confidence.”

CLAUDIA MARTINEZ
Project Manager
Would you like our team to design and plan a project for you?
2D Floor
plans
starting from €175
3D interiors
renderings
Starting from €300
3D exteriors
renderings
Starting from €360
You’ll also have access to our network of architects and legal advisors, ensuring that every aspect of your project is expertly handled. This service is designed to give you a clear, precise picture of your project, budget, and requirements, allowing you to make informed adjustments along the way. With Eliteco Better Homes, your ideas and requirements come first, empowering you to shape every detail of your project before the first brick is laid.



















